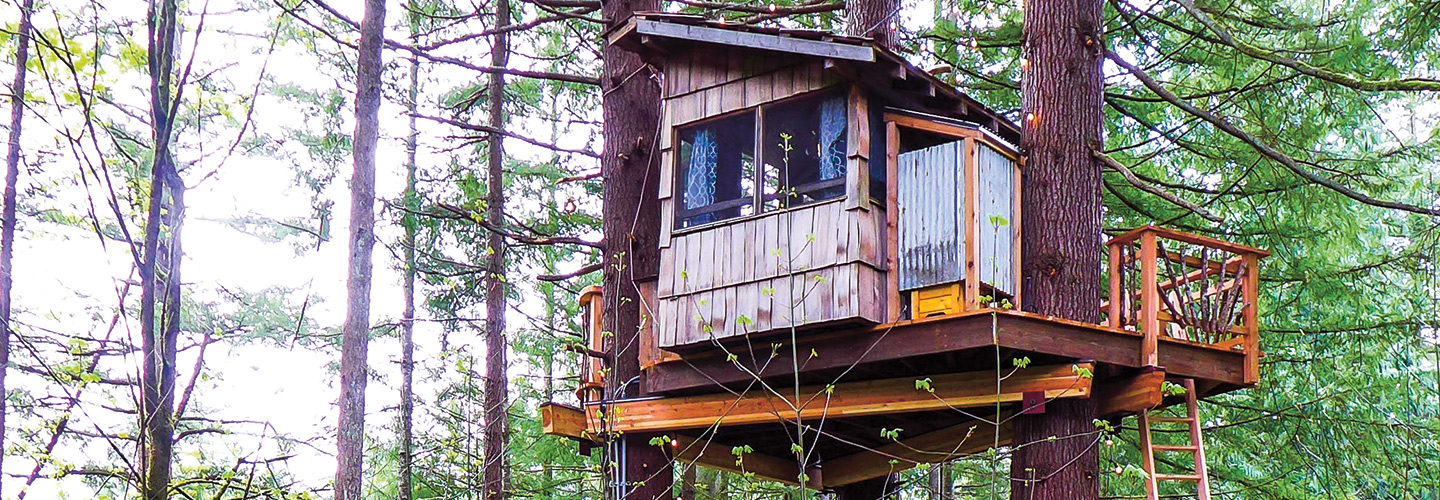When Anna Gardner was 5 years old, her family moved to a dairy farm in Waxhaw, North Carolina. She had only one request: a treehouse.
She got her wish. But it’s no typical treehouse. There’s a main room with a kitchen and dining area, a lounge, and an outdoor balcony (see Treehouse Features). The structure even has electricity, plumbing, heat, and air-conditioning.
The house was constructed by Nelson Treehouse and Supply of Washington State. “People love treehouses,” says Daryl McDonald, who designs and builds treehouses for the company. “They’re a way to get closer to nature.”

